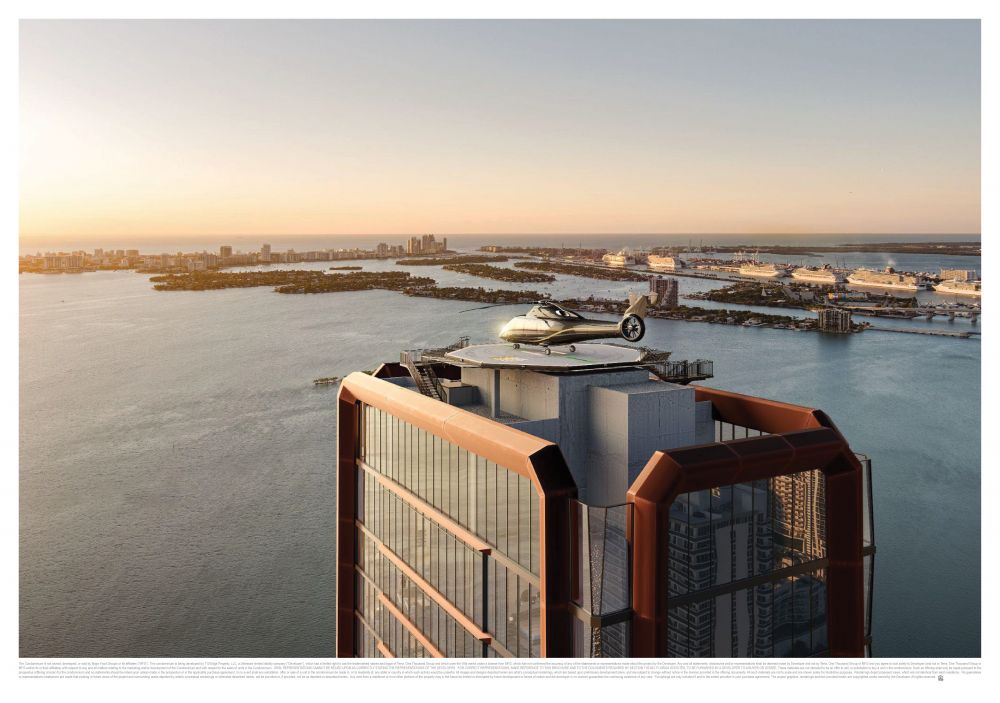
| Total Units | 60 |
| Bed/Baths | 4 - 5 |
| Sq ft | 3,300 to 6,307 |
| Estimted Completion | Q4 2026/Q1 2027 |
| Approx Prices | 4,500,000 to $8,500,000 + PH Prie upon request |
| Floors | 58 |
| HOA | $2.20/Sq Ft (Estimated) |
Villa Miami is a new luxury waterfront condo tower on the horizon for the Edgewater neighborhood in Miami, Florida. Villa Miami condo will consist of 55 floors including 49 residential levels and 3 levels of private club lifestyle amenities fully serviced by Major Food Group and boast endless 360˚ sunrise and sunset views spanning Biscayne Bay, the Atlantic Ocean, Downtown Miami and Miami Beach.
Slated for completion at the end of 2026, Villa Miami is a unique concept curated by project visionaries Terra Group, well known for Park Grove in Coconut Grove, and the One Thousand Group, known for their iconic Zaha Hadid-designed One Thousand Museum condo tower in Downtown Miami. These experienced developers are adding a new level of luxury to their project by bringing in a premier leader in the hospitality industry, Major Food Group, to fully service the entire building and offer VIP perks that are very attractive and exclusive to owners.
Designed by ODP Architects, this iconic new building will consist of a unique cast bronze exoskeleton anchored by a multifaceted gemstone-inspired glass amenity podium. Villa Miami will also feature piazza-style grounds beautifully designed by Swiss landscape architect, Enzo Enea that connect to the highly-anticipated Miami Baywalk promenade with convenient access to the famed Design District.
Villa Miami will feature a limited collection of 72 residences offering half-floor and full-floor units with 3 to 5 bedrooms. Residences will boast private entry foyers, high ceilings with floor-to-ceiling windows throughout, Italian-style Chef’s kitchens custom designed by Mario Carbone, spacious primary bedrooms, spa-like primary bathrooms and expansive sunrise and sunset terraces in each residence to fully take in the beautiful panoramic views of the Atlantic Ocean and Biscayne Bay.
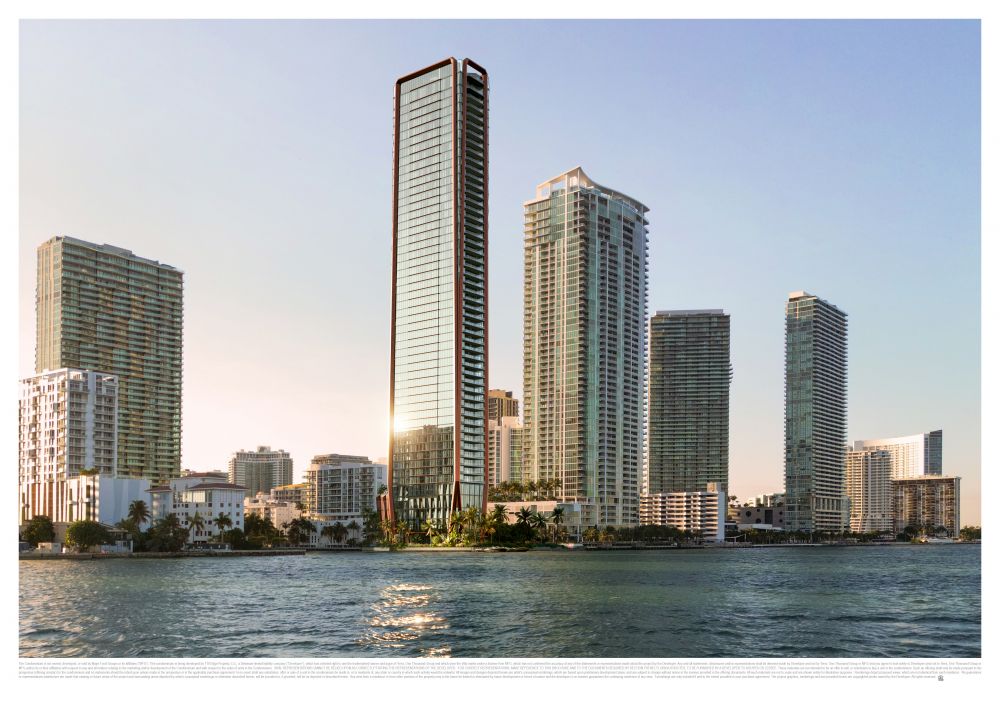
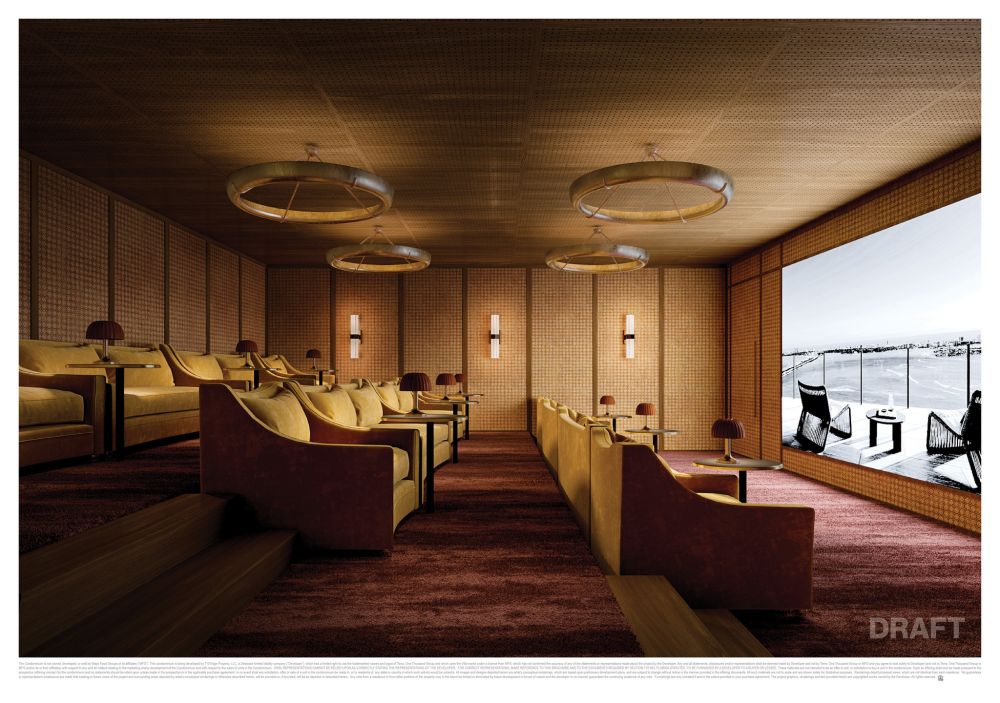
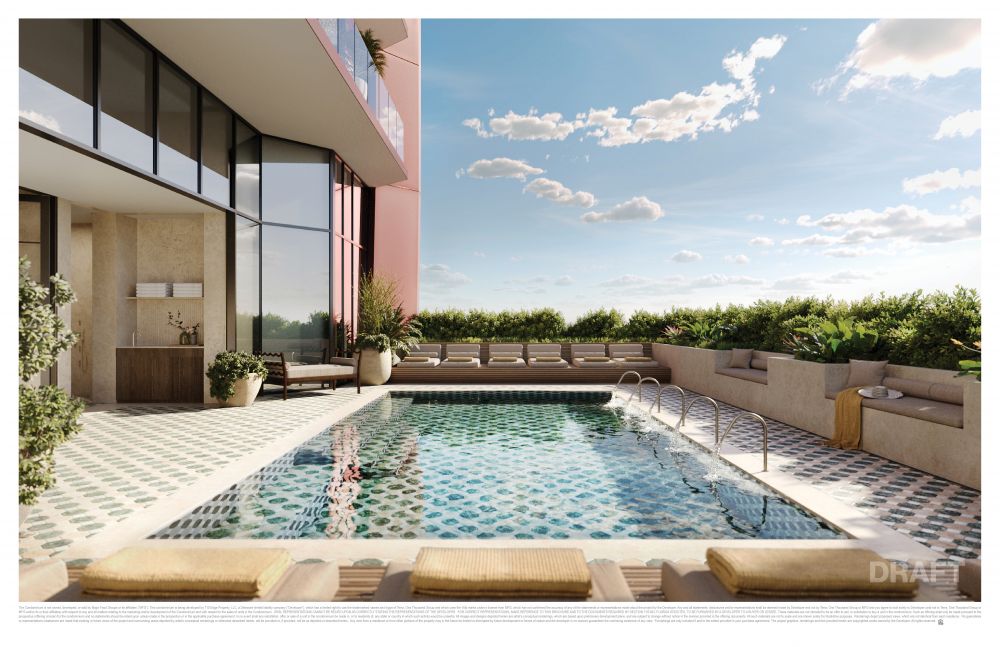
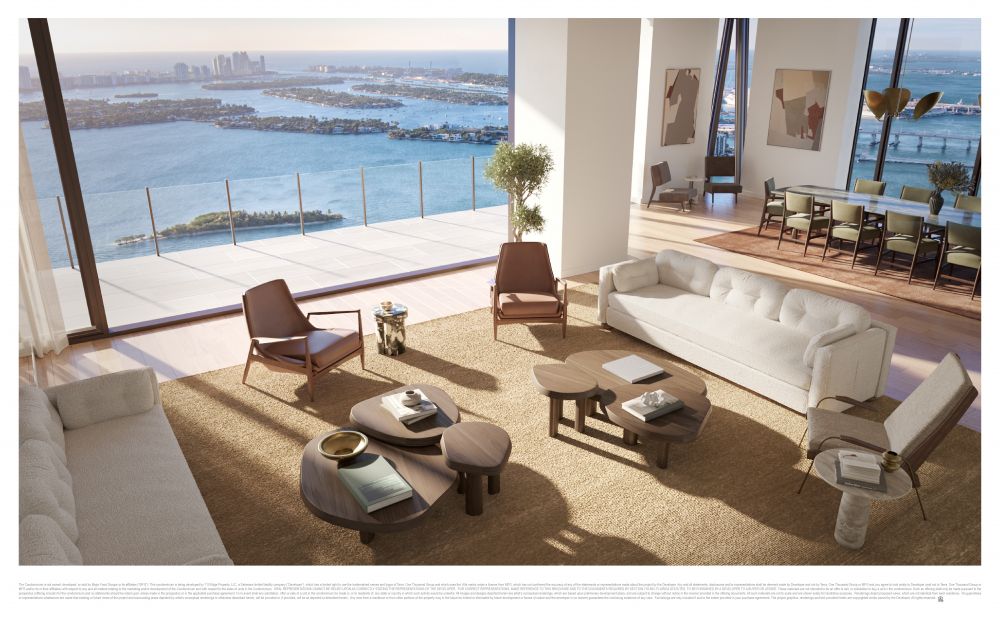
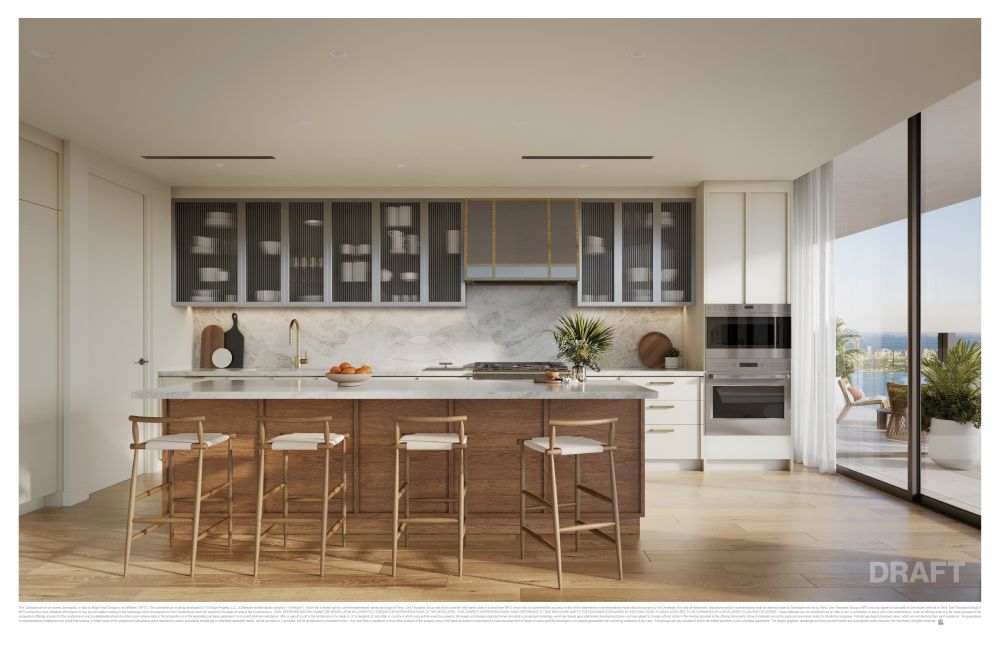
|
Line |
Bed |
Baths |
Office |
Int Sq Ft |
Ext Sq Ft |
Total Sq Ft |
Int M2 |
Ext m2 |
Total M2 |
| Villa Miami Floor Plans | |||||||||
|
North Half Floor Plan |
3 |
3 |
0 |
2,972 |
350 |
3,322 |
276.21 |
308.74 |
584.94 |
|
North Half Floor Plan 1 |
3 |
3 |
0 |
2,972 |
350 |
3,322 |
276.21 |
308.74 |
584.94 |
|
South Half Floor Plan |
3 |
3 |
0 |
2,985 |
350 |
3,335 |
277.42 |
309.94 |
587.36 |
|
South Half Floor Plan 1 |
3 |
3 |
0 |
2,985 |
350 |
3,335 |
277.42 |
309.94 |
587.36 |
|
North Half Floor Plan |
4 |
4 |
0 |
2,972 |
350 |
3,322 |
276.21 |
308.74 |
584.94 |
|
North Half Floor Plan 1 |
4 |
4 |
0 |
2,972 |
350 |
3,322 |
276.21 |
308.74 |
584.94 |
|
South Half Floor Plan |
4 |
4 |
0 |
2,985 |
350 |
3,335 |
277.42 |
309.94 |
587.36 |
|
South Half Floor Plan 1 |
4 |
4 |
0 |
2,985 |
350 |
3,335 |
277.42 |
309.94 |
587.36 |
|
Full Floor Plan |
4 |
4 |
0 |
5,957 |
350 |
6,307 |
553.62 |
586.15 |
1,139.78 |
|
Full Floor Plan |
5 |
5 |
0 |
5,957 |
350 |
6,307 |
553.62 |
586.15 |
1,139.78 |